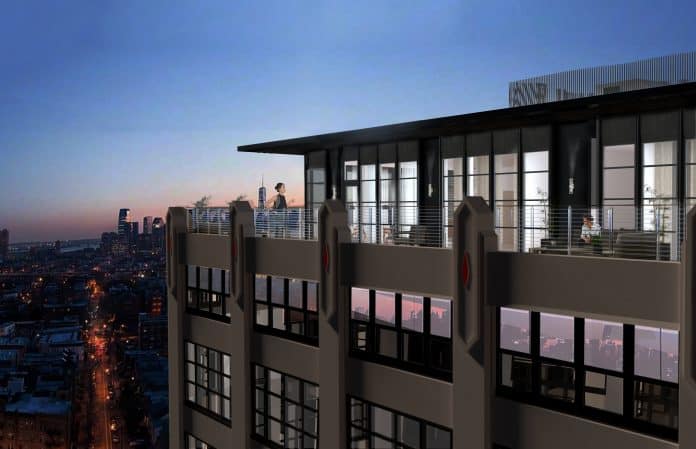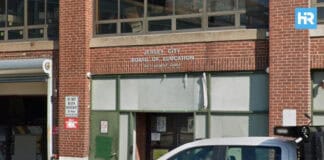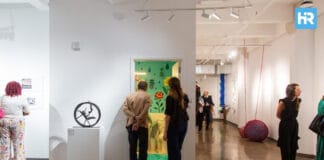
Renovations for Tower 1 of the Canco Lofts were unanimously approved by the Jersey City Planning Board last night, paving the way to refit the building with 56 units and a penthouse on top.
The applicant, Mana Contemporary Tribeca West Urban Renewal LLC, will undertake an interior fit-out of the east-most building in the former American Can Company complex. 51 of the units will be live-work units, while five are penthouse units; there will also be 28 parking spaces provided.
Mana’s attorney, James McCann, explained that the entire site complex was initially approved back in 2006 as a phased development, and was then converted into a master condominium in 2008.
McCann had project architect Eli Martin confirm that the original approval for it had allowed for 101 units, but was never developed. They also reiterated that they’re not asking to renovate the exterior of the building aside from potential waterproofing.
Going over the site plans, Martin explained that for the interior of the building, the corridors inside will be designed as an art gallery next to the apartment doors. “The idea is [that] these will be a living gallery space within Tower 1,” he said. “Tower 1 being very close and associated with Mana Contemporary.”

Martin continued that on the first floor of Tower 1, new elevators will be added in the shafts and the exits will be improved. He reiterated that the existing ground floor in the tower was developed back then to as an entrance, lobby and concierge for Towers 2 and 3.
Floors 2 to 7 of the building will have nine live-work units each, with each unit being at least 51,550 square feet. Each one will have an open kitchen with potential loft storage above, a bathroom and roughing for a second one.
The aluminum windows will also be replaced to replicate the ones on the other towers, new wood flooring will be installed, and the ceilings will be restored.
The penthouse level will have five units, with a privacy screen between each one and the entire house set back 15 feet from the facade on the roof. Near the elevator lobby on the roof will be a 400 square foot terrace with planters and implanted trees.
Lastly, the basement level, which is continuous throughout all of the towers, will have 28 parking spaces and a trash compactor.
The board voted 7-0 to approve the site plans. “[I] commend Mr. Martin for his excellent drawings,” said Commissioner Steve Lipski. “I think this is going to be phenomenal to see another building get improved.
For updates on this and other stories, check hudsonreporter.com and follow us on Twitter @hudson_reporter. Mark Koosau can be reached at [email protected] or his Twitter @snivyTsutarja.





