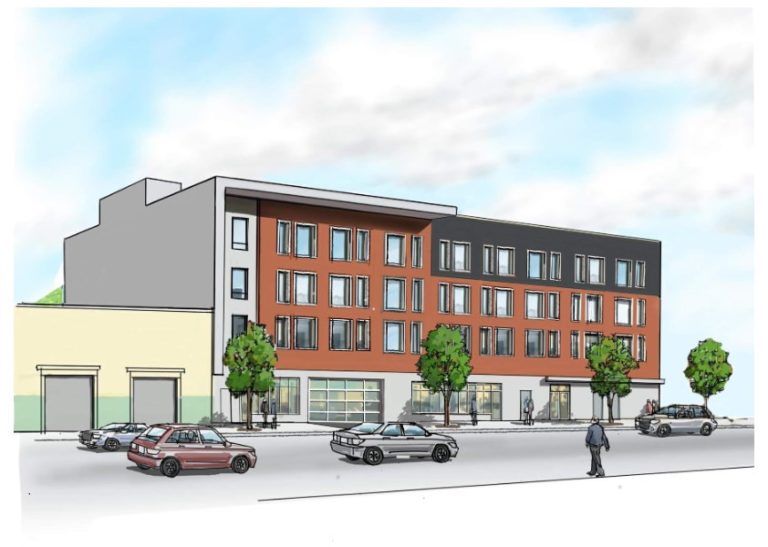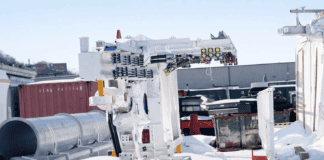
After having been denied for more than a year, a four-story development on Grand Street has been approved by the Jersey City Planning Board, paving the way for 23 residential units and additional commercial space to be built in the Bergen-Lafayette neighborhood.
The applicants, Mecca Realty Properties Inc., will be constructing a mixed-used building on 665-669 Grand Street that has commercial space on the ground floor, residential units above, and parking in the rear yard. Their attorney, Stephen Joseph, said that they have permission to demolish the existing building on site.
The proposed development had a brief history of being denied by the board last year, primarily over concerns from the board about traffic impact and parking.
This time around, Joseph explained that the Morris Canal Redevelopment Plan, in which the development is located, was amended to “permit the consolidation of these two undersized lots and the creation of a curb cut along Grand Street.”
“The first application we presented before the board that was denied was very similar to this plan,” he said. “It had parking, and it was denied because it was too many variances.”
“[The] second application presented before the board eliminated the parking altogether,” he continued. “That was denied [for] similar reasons. We needed a bunch of variances, albeit less variances than also with the parking.”
Architect Theodore Hammer explained that the building will have 18 one-bedrooms and five two-bedrooms over a retail floor and a driveway leading to the rear. The driveway will have a glass garage door activated automatically, with the rear itself having seven parking spaces, including one for the disabled.
The ground floor in particular will have two retail spaces, one at 2,677 square feet and the other at 1,459 square feet, as well as a lobby with a bike room for 12 bikes. The roof will have amenity space with a green roof and a surrounding patio area.
The plans were approved unanimously by the board 7-0.
For updates on this and other stories, check hudsonreporter.com and follow us on Twitter @hudson_reporter. Mark Koosau can be reached at [email protected] or his Twitter @snivyTsutarja.









