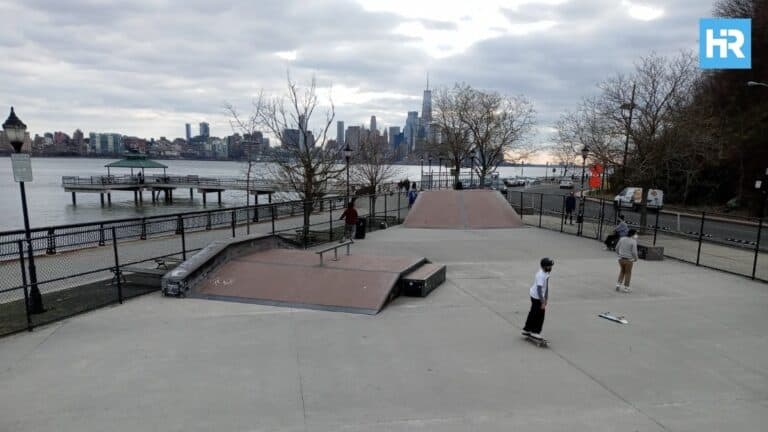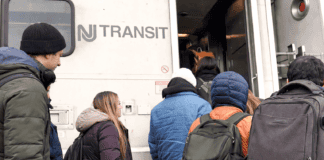
Hoboken is turning the old Union Dry Dock site at 901 Frank Sinatra Drive into a new public park: Maritime Park. The first phase includes a new skatepark, a public plaza, a “living shoreline,” and a plant nursery. The total area is 8.7 acres—4.5 acres of land and 4.2 acres of water.
- Hoboken is building a new 8.7-acre park featuring a modern skatepark, public plaza, and ecological shoreline.
- 63% of over 250 community survey participants identified as skaters guiding the design of the new skatepark.
- The project includes a living shoreline to restore local biodiversity and includes features like tide pools, marshes, and native plant areas.
Skatepark Designed with Community Feedback
The skatepark was designed based on input from local residents. The City of Hoboken held a public meeting and surveyed more than 250 people. Of those surveyed, 63% said they were skateboarders. The design includes features for different skill levels.
Skatepark features:
- 6-foot half-pipe pocket
- 3- to 4-foot flow bowl
- Mini ramp
- Beginner-friendly ledges
- Euro-gap
- Flat rail
- 4-stair with handrail
- Tech pad
The park was designed with help from Action Sports Design. The current Castle Point Skatepark on Sinatra Drive is being repaired, but it is outdated. The new skatepark will be larger and more modern.
Shoreline Will Support Wildlife and Prevent Erosion
Next to the skatepark, the City will build a living shoreline. This shoreline will include tide pools, marshes, rock sills, and wave-reducing structures. A new area called the “Hudson Step Down” will let people get closer to the water safely.
The shoreline will help protect against erosion and bring back local wildlife. The City expects the area to attract:
- Atlantic mud crabs
- Blue crabs
- Monarch butterflies
- Snowy egrets
- Marsh wrens
- Piping plovers
- Great blue herons
- Atlantic silverside fish
- Ribbed mussels
- Western honeybees
Many of these animals help keep the ecosystem healthy. For example, mussels filter water, and bees support pollination.
Public Plaza and Plant Nursery Are Included
A public plaza will be built near the skatepark. It will be made from natural materials and inspired by the Palisade cliffs. The plaza will include shaded seating, a water fountain, and clear signs.
The City is also building a temporary learning nursery and tree staging area. Native plants grown there will be used in future phases of the park.
SCAPE, Colliers Engineering + Design, and Action Sports Design lead the project. The City plans to select a contractor and begin construction in fall 2025.
This project replaces an industrial dockyard with a recreation, education, and environmental restoration space to serve skaters, residents, students, and visitors.









