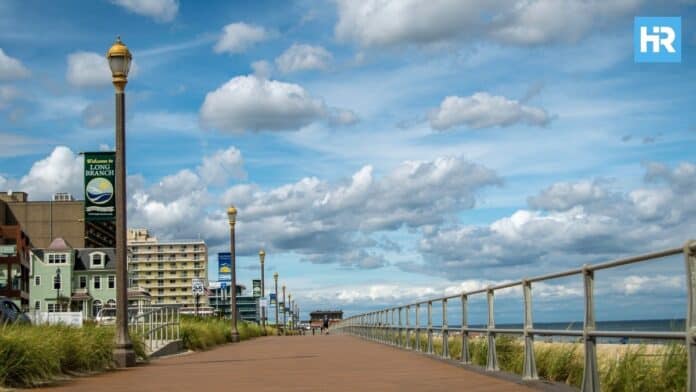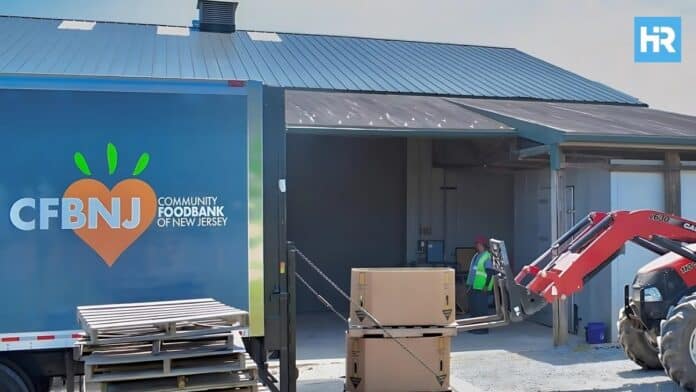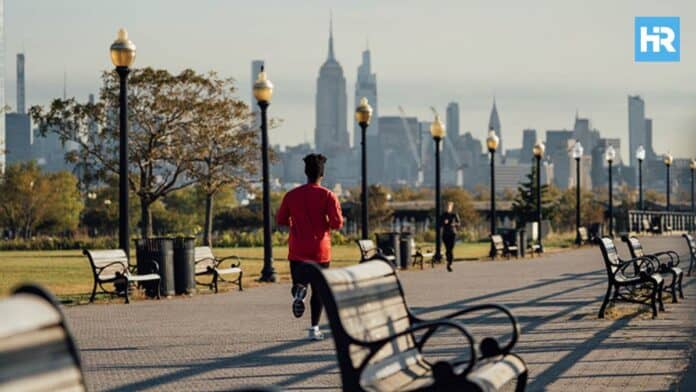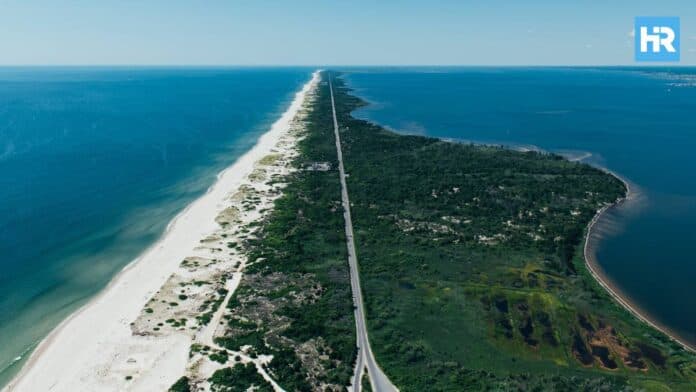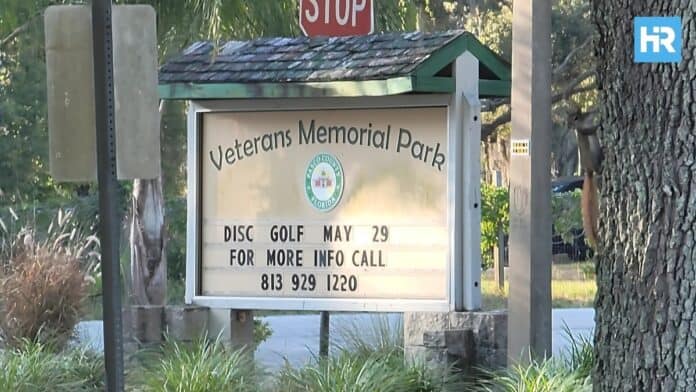New Jersey doesn’t always get the credit it deserves.
Tucked between major cities and big personalities, it’s easy to overlook the places that gave us Bruce Springsteen’s storytelling and Whitney Houston’s powerhouse vocals.
But for anyone who grew up here, it’s no surprise.
New Jersey’s talent comes from its diners, its dive bars, and the communities that expect hard work and authenticity.
From the streets of Hoboken to the beaches of Perth Amboy, these are the stories of people whose roots run deep in the Garden State and who’ve carried that foundation wherever they’ve gone.
1. Kevin Smith: A Filmmaker Rooted in New Jersey
It only makes sense to kick this list off with Kevin Smith—the ultimate Jersey filmmaker.
Born in Red Bank and raised in Highlands, Smith turned his love for small-town life and quirky characters into a career that’s uniquely his own.
After graduating from Henry Hudson Regional High School in 1988, he went on to create Clerks, the indie film that put Red Bank—and his signature humor—on the map.
Today, Smith is as much a part of the local scene as ever.
He owns Jay and Silent Bob’s Secret Stash, a beloved comic book store in Red Bank, and even reopened his childhood movie theater, now called SModcastle Cinemas, in Atlantic Highlands.
In 2024, he earned a well-deserved spot in the New Jersey Hall of Fame for his contributions to entertainment.
When it comes to celebrities from New Jersey, Kevin Smith’s roots run as deep as his love for the Garden State.
2. Bruce Springsteen: The Soundtrack of New Jersey
When you think of famous people in New Jersey, Bruce Springsteen is one of the first names that comes to mind.
Born in Long Branch and raised in Freehold, The Boss built his career on songs that feel like they were written for his neighbors.
Whether it’s the heartbreak of “The River” or the anthem of “Born in the U.S.A.,” the beloved singer’s music captures the grit, dreams, and realities of everyday life.
Springsteen’s story started on local stages like the Stone Pony in Asbury Park, where his raw talent turned a small Jersey venue into a piece of music history.
From those early days, his sound—and his undeniable connection to his roots—launched him into global superstardom.
With over 140 million albums sold and 20 Grammys on the shelf, Springsteen is more than a rock star; he’s a storyteller who just happens to have a guitar in hand.
3. Whitney Houston: Newark’s Greatest Voice
Whitney Houston’s story starts in Newark, where she was born in 1963 and grew up in nearby East Orange.
Even as a teenager, she had a voice that turned heads—she sang backup for her mother’s band at just 14 years old.
And by the time she dropped her first album on Valentine’s Day in 1985, she was already on her way to becoming a legend.
Her career speaks for itself—over 400 awards and a place as one of the highest-selling artists of all time.
But Houston’s impact was bigger than the numbers.
She brought soul, power, and heart to every performance and left a legacy that still inspires.
From her roots in New Jersey to stages around the world, Houston’s voice is one people will never forget.
4. Danny DeVito: Neptune’s Comedy Powerhouse
Actor Danny DeVito is as Jersey as they come.
Born in Neptune Township and raised in Asbury Park, he’s gone from a kid at Our Lady of Mount Carmel School to one of Hollywood’s most recognizable faces.
DeVito’s humor and charm have entertained audiences for decades with roles in It’s Always Sunny in Philadelphia, Matilda, and Twins.
But no matter how big his career has gotten, DeVito’s never stopped repping New Jersey.
He’s the face of Jersey Mike’s Subs—a perfect fit, considering he grew up near the sandwich shop’s original location. He even named his production companies Jersey Films and Jersey Television, a nod to the state he still calls home.
From his early days in Asbury Park to producing award-winning hits like Pulp Fiction and Erin Brockovich, DeVito has always kept his roots close.
There aren’t that many famous people New Jersey is proud to claim, but DeVito is at the top of the list, not just for his success but for the way he carries Jersey pride wherever he goes.
5. John Travolta: From Englewood to Stardom
If you were in Englewood, New Jersey, in the ’60s, you might’ve seen a young John Travolta walking around town, dreaming of something bigger.
Travolta grew up here, attended Dwight Morrow High School, and—like many teenagers with big ambitions—dropped out to pursue his dream of acting.
That decision changed everything and took him from the streets of Englewood to the center of Hollywood.
Travolta’s career started with laughs in Welcome Back, Kotter, but it wasn’t long before he was strutting his stuff in Saturday Night Fever.
His role as Tony Manero earned him an Oscar nomination and solidified him as a cultural icon.
And then, of course, there’s Grease. To this day, it’s hard to hear “Summer Nights” without picturing Travolta on screen, embodying the cool confidence of Danny Zuko.
Outside of acting, Travolta has a surprising passion: flying. He’s a licensed pilot who actually flies his own planes—because why not? It seems fitting for someone who’s spent his life chasing the sky (literally and figuratively).
Travolta’s journey from Englewood to Hollywood is about following a passion and making bold moves, no matter the odds.
And decades later, he’s still proving why he’s one of the most unforgettable famous people born in New Jersey.
6. Frank Sinatra: Hoboken’s Finest
Forget Springsteen and Bon Jovi for a minute––when it comes to iconic New Jersey celebrities, Frank Sinatra arguably takes the cake.
Born in Hoboken in 1915, Sinatra’s journey from Garden State kid to global icon is a testament to his undeniable talent and charisma.
With his smooth vocals and captivating stage presence, he became a legend in the music world, selling out concerts and churning out hit records that still resonate today.
Seriously, who hasn’t belted out “My Way” at least once in their life?
But Sinatra’s talents didn’t stop at music. He also made a splash in Hollywood, even snagging an Academy Award for his role in “From Here to Eternity.”
With three stars on the Hollywood Walk of Fame, Sinatra’s legacy as a music, television, and film legend is cemented.
And to think, it all started in little ol’ Hoboken, New Jersey.
Proof that big talent can come from the most unexpected places.
7. Martha Stewart: The Jersey Girl Who Built a Lifestyle Empire
Forget the perfectly folded napkins and the immaculately frosted cakes for a moment.
Martha Stewart, the queen bee of domesticity and America’s most trusted lifestyle guru hails from humble beginnings in New Jersey.
Born in Jersey City in 1941, Stewart’s path to success is anything but ordinary.
This wasn’t some kid who grew up with a silver spoon in her mouth. In fact, Stewart started working at 15, modeling for brands like Chanel to pay her way through college.
But Stewart wasn’t content with just being a pretty face.
She had a vision and a knack for creating beauty and order in everyday life. And that’s exactly what she did: building a lifestyle empire that spans magazines, television shows, and countless products.
From crafting and cooking to gardening and decorating, Stewart’s influence is undeniable.
She’s inspired generations to elevate their homes and embrace the art of living well.
8. Shaq: The Diesel Who Fueled Up in Jersey
Forget the Lakers, the Heat, and the Celtics. Shaquille O’Neal, the Big Aristotle himself, started his journey right here in New Jersey.
Born in Newark in 1972, Shaq’s story is one of those classic rise-to-fame tales that never gets old.
But Shaq wasn’t just some kid with a dream and a killer jump shot.
He honed his skills on the courts of Newark, developing the dominance that would later define his NBA career.
Four championships, countless records, and a legacy that will echo through basketball history—that’s Shaq’s impact on the game.
And here’s the kicker: Shaq’s got more personality than you can shake a stick at.
From his hilarious movie roles (who could forget Kazaam?) to his playful banter on TV, Shaq’s charisma is undeniable.
So, next time you see Shaq flashing that megawatt smile, remember—this global icon, this basketball legend, this entertainment powerhouse, got his start right here in the Garden State.
9. Jon Bon Jovi: From Jersey Shore to Global Stage
This rocker’s story is a classic Jersey tale: Jon Bon Jovi, born in Perth Amboy in 1962, went from local boy to global music icon.
He formed his band, Bon Jovi, in the early 80s, and their music quickly took over the airwaves.
With Jon’s raspy vocals and catchy lyrics, they churned out hits like “Livin’ on a Prayer” and “You Give Love a Bad Name,” selling over 130 million records worldwide.
But Jon’s not a one-trick pony. He’s also dabbled in acting, appearing in films and TV shows, proving he’s got a knack for the screen as well as the stage.
And here’s something you might not know: Jon’s a philanthropist. His Jon Bon Jovi Soul Foundation is dedicated to tackling poverty and homelessness. Who knew a rocker could have such a big heart?
So, while those 80s anthems might be what first comes to mind when you think of Jon Bon Jovi, remember this: he’s a whole lot more than a musician.
He’s an actor, a philanthropist, and a Jersey boy who’s made his mark on the world.
Famous Faces from the Garden State: Who Takes the Crown?
Forget the stereotypes. New Jersey is where some of the biggest names in entertainment got their start.
Actors, musicians, athletes, comedians, and even a lifestyle queen have roots in the Garden State.
These folks have achieved iconic status. We’re talking Oscars, Grammys, NBA championships, and even a place in the Songwriters Hall of Fame.
So, who’s the most famous person to come from New Jersey?
It’s a tough question.
However, exploring their stories reveals these individuals’ incredible impact on the world.





